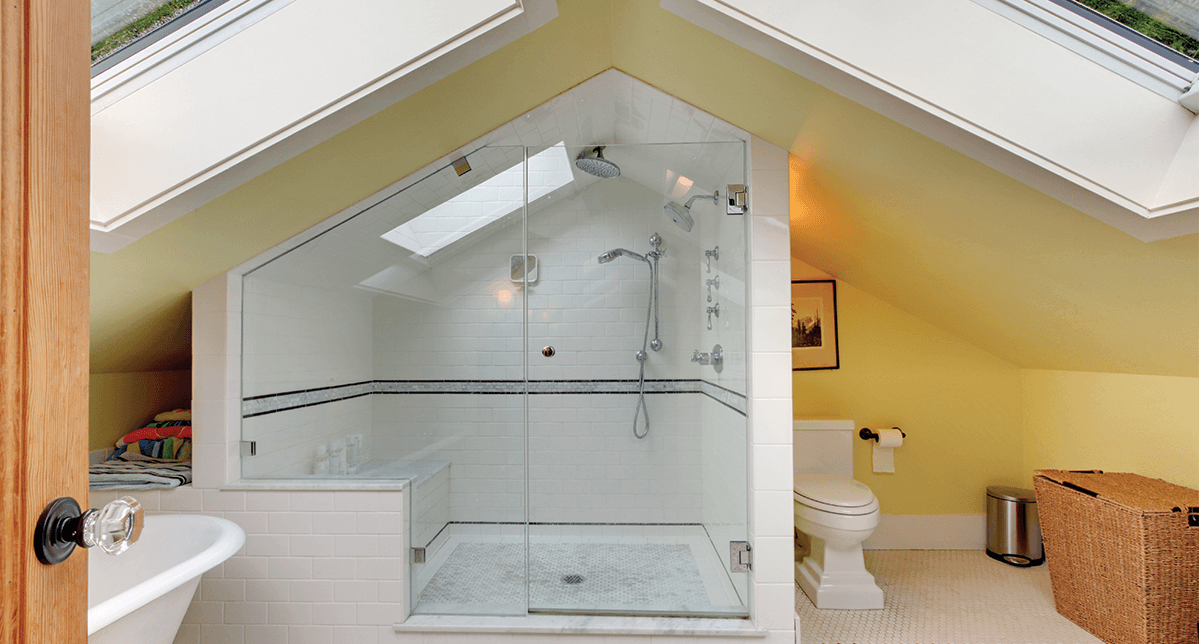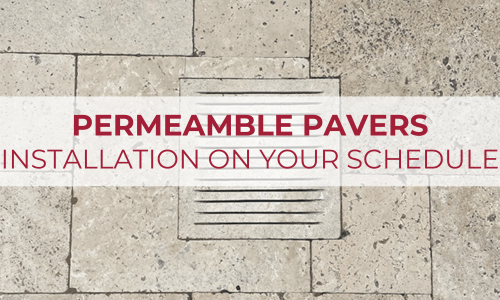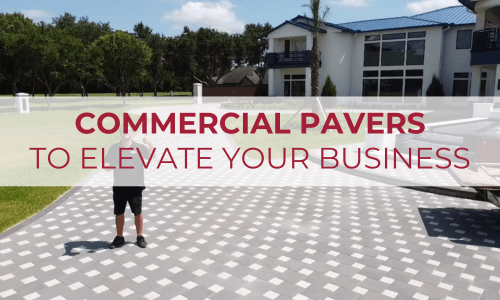Finishing your attic space can be a great way to add additional room to your existing home. Wether you are looking for a secluded master suite, a kids playroom or a quiet home office, building out the top level of your home can be a great solution for all.
First you should always account for codes and safety. In most areas to finish an attic it must be a minimum of 7 feet tall, 70 square feet and a minimum of 7 feet wide. It is highly recommended to call a pro to evaluate the structural integrity of your attic before you go making major plans for it.
Here are some helpful things to ask your contractor for:
Spray Foam Insulation
This is quite a bit more expensive that the traditional fiberglass batt insulation, but it is a much more efficient way to cut down on major heating and cooling loss through your roof.
Create an Open Floor Plan
This allows smaller attics to appear much larger than they are. It also allows for more natural light throughout the space.
Consider a Skylight
Not only does a skylight provide much needed natural light in your attic but, because it is cut into the rafters it adds some vertical space in a sometimes cramped room.
Extra Storage Space
Many people build storage space into the walls to create more space for the intended use of the room. Consider building drawers or cabinets into the knee walls.
No matter what you need the extra space for, Pavertime can help renovate that dusty attic into a new space that the whole family can enjoy.





